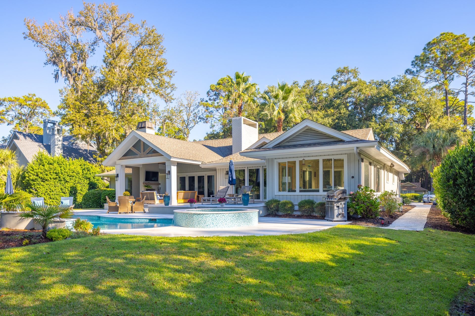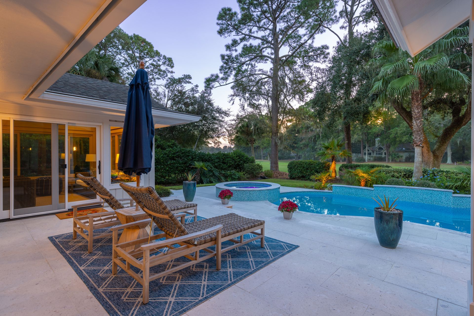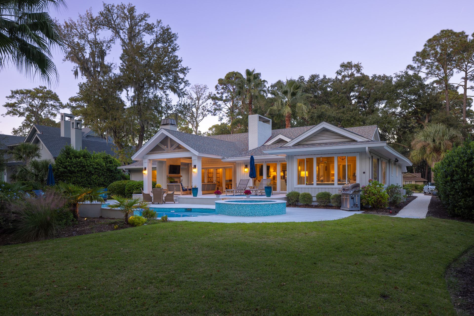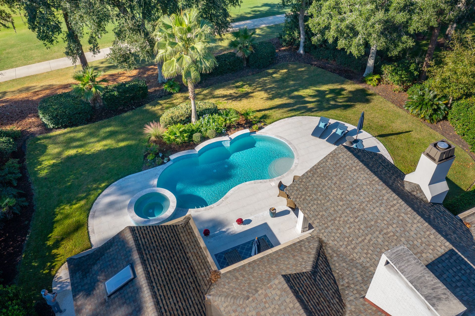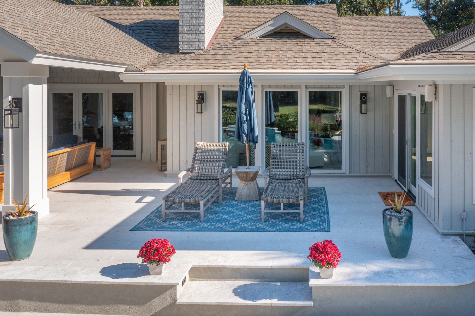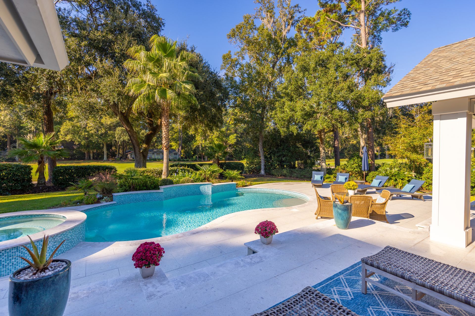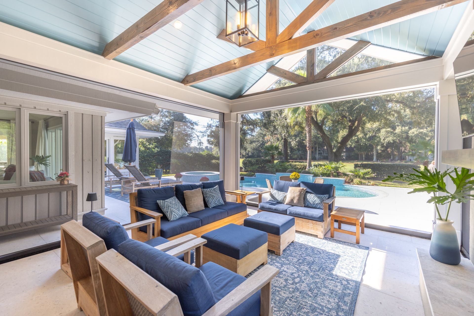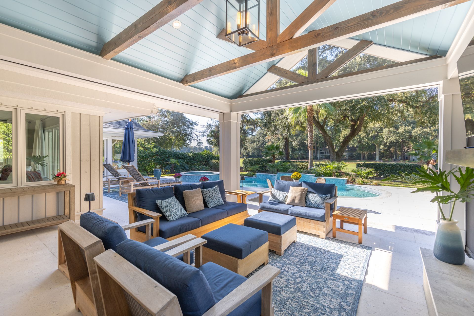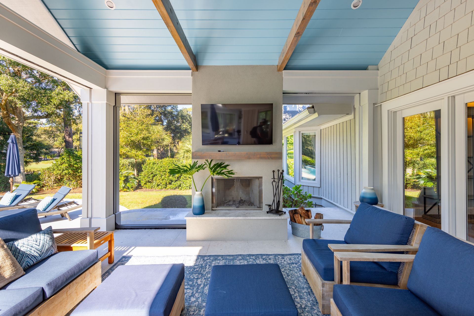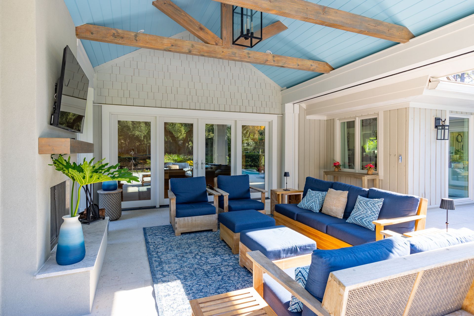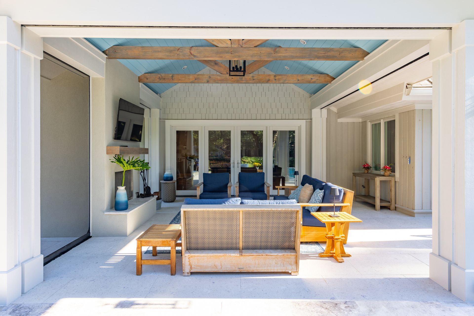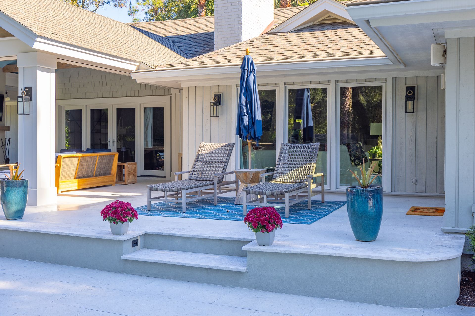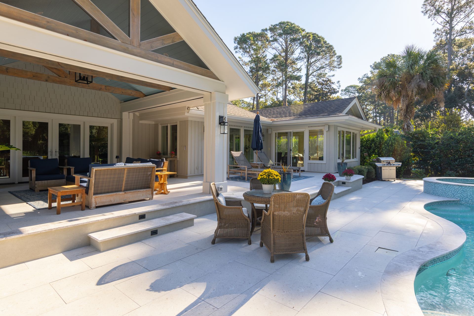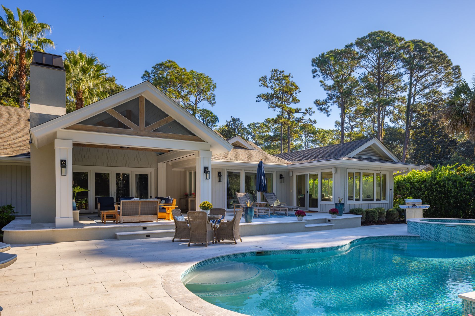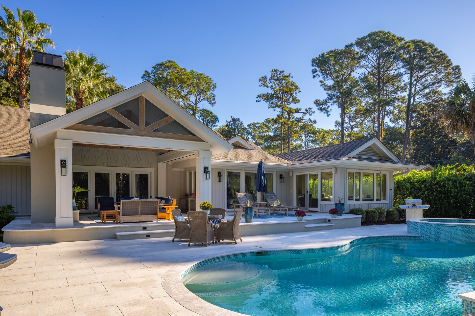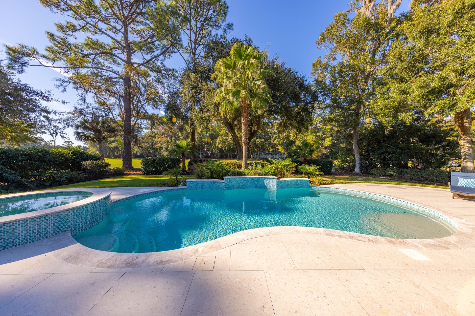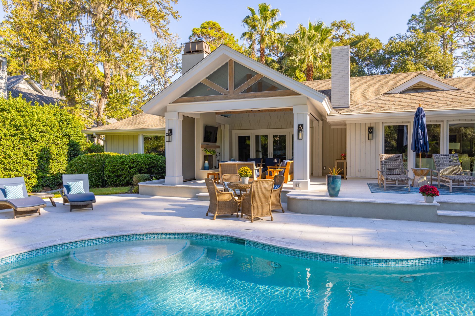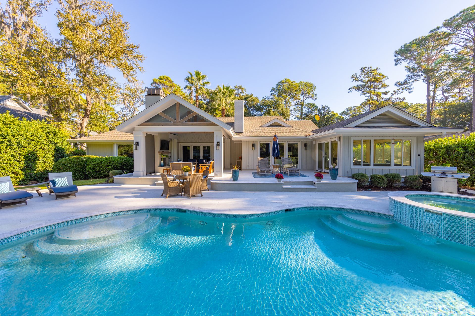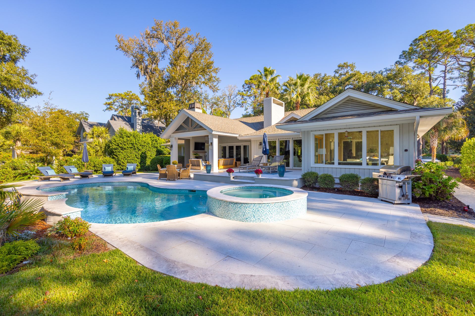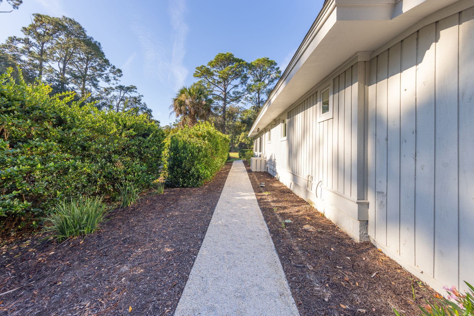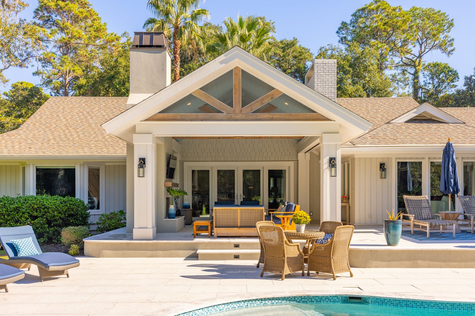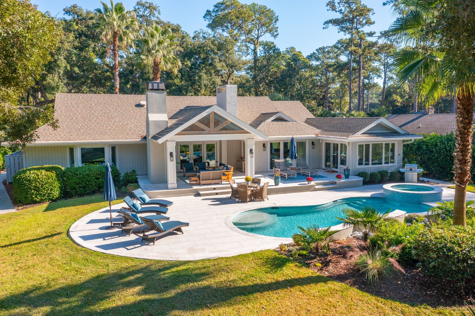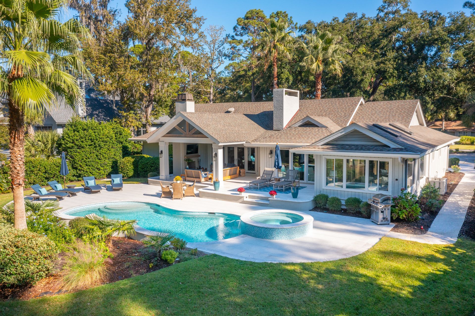Sea Pines Backyard Custom Remodel in Hilton Head
High-End Outdoor Living Renovation Featuring Pool & Porch | Red Maple Rd
At Beckwith Construction, every project is a reflection of our commitment to quality, craftsmanship, and client-focused design. From full-scale home renovations to custom additions and outdoor living spaces, our work is tailored to meet the unique needs and vision of each homeowner. Below, you’ll find one of our recently completed projects in Sea Pines, Hilton Head. We hope you can see our attention to detail, functionality, and timeless style that define our approach. Explore the transformation....and imagine what we could create for you.
Project Details
Neighborhood: Sea Pines, Hilton Head Island
Project Description: Backyard Renovation
Project Scope: Updated terrace patio, new porcelain pool deck with fully refurbished pool, and a new screened in porch.
Sq/Ft: 4,850
BR/BA: 4/3 + 2 Half baths
Architect Firm:
Design Style:
Other Contractors:
Highlights: The highlight of the project was the spacious screened-in porch, featuring vaulted ceilings, retractable screens, and a wood burning fireplace—offering a comfortable, bug-free environment to enjoy year-round.
Client Testimonial....
“We’re absolutely thrilled with how our backyard turned out. Beckwith Construction took our vision and brought it to life—creating an outdoor space that’s not only beautiful, but incredibly functional. The screened-in porch is our favorite spot in the house now. Between the vaulted ceilings, fireplace, and retractable screens, it feels like a true extension of our home. The whole process was smooth, professional, and exceeded our expectations. We couldn’t be happier.”
—Homeowners, Hilton Head SC
Red Maple Road Project
This backyard was a full remodel and a custom screened-in porch addition. The redesign included an updated terrace patio, a new porcelain pool deck with fully refurbished pool, and a new screened in porch creating a perfect space for both relaxation and entertaining. The highlight of the project was the spacious screened-in porch, featuring vaulted ceilings, retractable screens, and a wood burning fireplace—offering a comfortable, bug-free environment to enjoy year-round. The final result is a beautiful, functional outdoor living space tailored to the client's lifestyle.
Client Goals
The homeowners wanted to transform their existing space into something more functional, open, and aligned with their lifestyle. Their goal was to create a refined, comfortable environment that could accommodate both everyday living and elegant entertaining—blending timeless design with modern amenities.
Key Features & Highlights
- Vaulted ceilings with exposed beams for added volume and architectural interest
- Custom millwork and shiplap wall detailing throughout the home
- Designer kitchen featuring quartz countertops and soft-close cabinetry
- Spa-inspired bathrooms with floor-to-ceiling tile and frameless glass showers
- Two-story screened-in porch with retractable screens and wood-burning fireplace
- Porcelain paver pool deck and fully refinished swimming pool
- Seamless indoor-outdoor living with oversized sliding glass doors
- Wide-plank engineered hardwood floors in a natural matte finish
- Built-in storage and custom closets for enhanced functionality
- Integrated lighting and smart home automation features
- Open-concept floor plan designed for modern entertaining
- High-end fixtures and hardware in a cohesive, curated finish palette
Project Outcome
The completed project is a seamless blend of refined craftsmanship and thoughtful design. Every detail was carefully executed to reflect the homeowner’s vision while enhancing both form and function. From the custom finishes to the elevated architectural elements, the result is a sophisticated, highly livable space that feels timeless, elegant, and perfectly tailored to the client's lifestyle.
How To Work With Beckwith Construction
- Schedule a Consultation
Tell us about your vision and goals—we’ll listen, answer your questions, and guide you through what’s possible. - Design & Planning
We collaborate with you (and your designer or architect, if needed) to develop a detailed scope of work, timeline, and budget. - Construction Begins
Our experienced team gets to work—managing every detail with precision, professionalism, and regular communication. - Walkthrough & Final Touches
We finish strong with a final walkthrough to ensure every detail exceeds your expectations.
Ready to Transform Your Home?
Let’s create something beautiful together.

